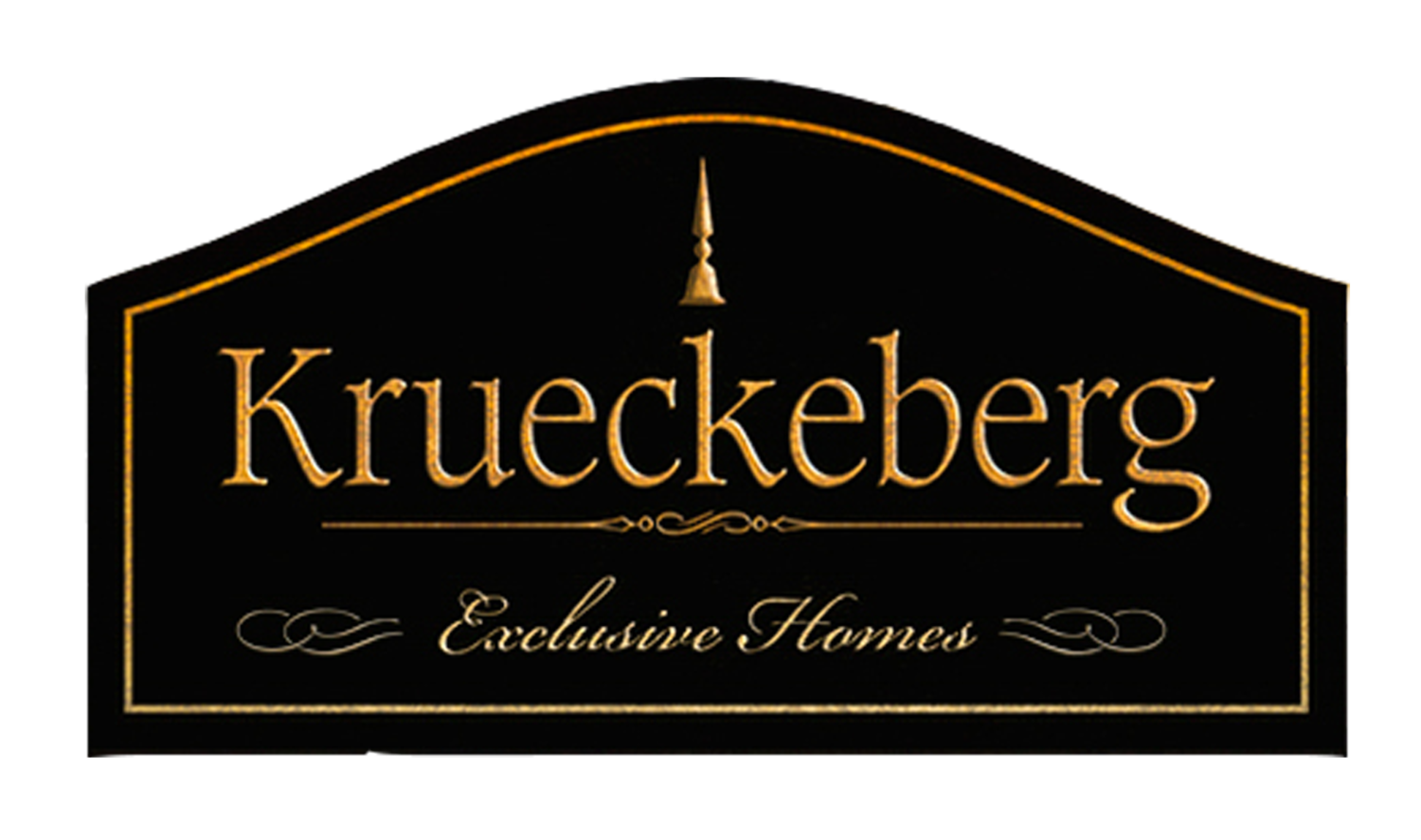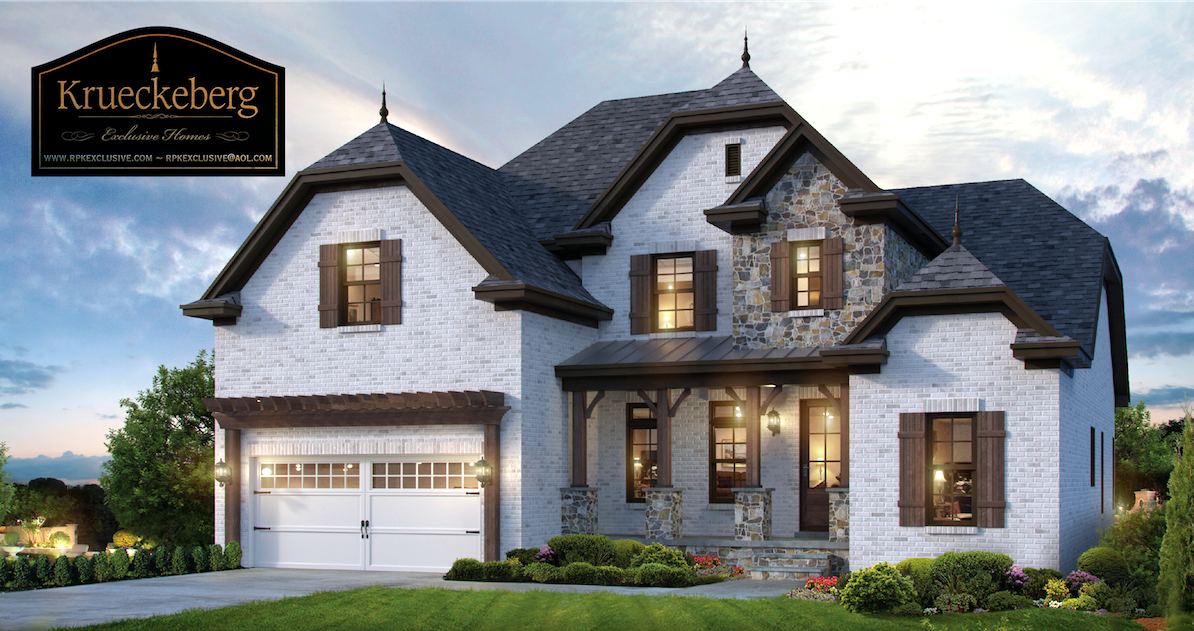
Life is more than work and stress, and a neighborhood is community, not just a street full of homes.
Krueckeberg Exclusive Homes is redefining the feel and definition of affordable luxury homes in the Clarksville and Nashville housing markets.
CEDAR MILL
With our newest plan, Cedar Mill, we wanted our customers to experience the best years of their lives with a large, luxurious master, an open kitchen/living room, but also a traditional formal dining room. The staircase isn't quite as prominent in this plan for those who prefer a more open foyer. Traditional southern living with a modern twist!
MARY ALICE
With an exterior that harkens back to early American farmhouses, Mary Alice's large front porch and prominent front gable are welcoming southern traditions! 4 bedrooms and 3 baths + bonus, and the upstairs loft is the perfect area to make sure the kids or grandkids are doing their homework!
PEACH TREE
A 3 bedroom, main level master with additional study down, Peach Tree has a large kitchen and open concept. At 2,768 finished interior square feet and 300'+ of covered outdoor living, it is a perfect size for families! Among our European farm styles, Peach Tree captures the American farmhouse presence in Tennessee.
ELEANOR
A main level master with a modern, open living/dining/kitchen concept, the Eleanor boasts of 3 bedrooms and a bonus. And with the alternative 2nd floor, a 4th bedroom can be added to this versatile plan!
HANLEY
Heavily influenced by traditional European architecture and with a gem of a front porch, The Hanley is designed to take your breath away at every turn. With a soaring 2-story entry, luxurious master suite, and a flowing, indoor/outdoor open concept, this plan is sure to knock your socks off.
HERITAGE
Can an exterior get more "Tennessee" than this?! 4 bedrooms and 3 baths, a cozy living room with 10' ceilings, and a large eat-in kitchen are sure to meet and exceed your lifestyle expectations. This is the way southern living is supposed to look and feel on the inside and out!
CLARK FARM
This main-level master is another of our blended architecture plans. One of our most popular 4-bedrooms, Clark Farm has an open kitchen and living, but maintains its southern roots with a formal dining. The upstairs Jack and Jill bath has separate vanities to keep your little angels from turning into bickering devils!
POWELL FARM
The fellas will love the Powell Farm. This 4 bed, 3 bath plan boasts a large garage and bonus room, and a HUGE master closet. Maybe you'll get to put your clothes in the master closet for once, eh?
HESTER
Ready to retire? This single story ranch has 4 beds and 2-1/2 baths with an open and easily accessible floor plan. Oh, and the oversized 3 car garage is a must-have for storage!
HOLLAND PARK
Our Holland Park plan is a 1,450’ 3 bed, 2-1/2 bath with a master suite that boasts 2 master closets! We’ve worked for years to offer premium finishes in a price point that is attainable. Holland Park provides the American Dream lifestyle of zero yard maintenance and family-friendly amenities.










